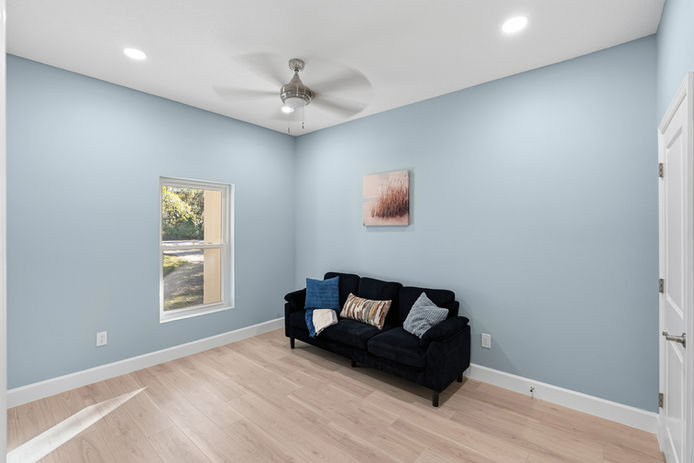The Eric
1900
Sq Ft Living Area
3
Bedrooms
2
Bathrooms
2
Detached Car Garages
Our medium family-style floor plan, "The Eric," is just one of many different house designs available in our residential development. Our homes are known for their meticulous detail craftsmanship and spacious, open floor plans. Plus, you can customize your home with optional amenities like an in-ground pool or Boat/RV Garage. Come see why Phill's Home Construction is the perfect choice for your next home in Citrus Springs and The Nature Coast!

HOMEOWNER TESTIMONIAL -THE EXPERIENCE
CERTIFIED RESIDENTIAL CONTRACTOR
Scroll Down
Phill's 5 Phase Building Process
At Phill's Home Construction, we follow a proven five-phase process guided by our core values of Integrity, Commitment, and Quality. From initial planning and design to the final walkthrough, our team works closely with you to select custom finishes, layouts, and materials that blend style and function. With expert craftsmanship, clear communication, and trusted professionals, we stay on schedule and deliver a beautiful, personalized home that is above standards.


The Phillips Family
Meet Marlon “Phill” Phillips – the founder who chased the American Dream from Jamaica to Florida in 1999 and became a proud U.S. citizen. Married to native Floridian Deanna, with daughter Gianna and son Mickal (kinship guardianship), Phill believes everyone deserves a home that truly feels like theirs.
Family Legacy & Expertise With 20+ years in construction, Phill carries on a proud Phillips family tradition: elders supply building materials in Jamaica, while relatives master the trades. Since 2017, his team has brought that same passion to St. Petersburg and all of Tampa Bay.
Services That Wow
-
Kitchen & Bath Remodeling
-
Home Additions
-
ADUs (Accessory Dwelling Units)
-
New Home Construction & Custom Home Builder
We deliver top-tier craftsmanship, VIP concierge service, beautiful interior & architectural design, plus full real estate buying, selling,
and financing.
Ready to build something amazing?
You’re joining a long list of thrilled homeowners!
The Phillips Family (left to right): Mickal, Deanna, Phill, Gianna. Let’s create your perfect home!
CUSTOM HOME BUILDER
Several Floor Plans To Choose From | Customize A Floor Plan | Design A Home






























